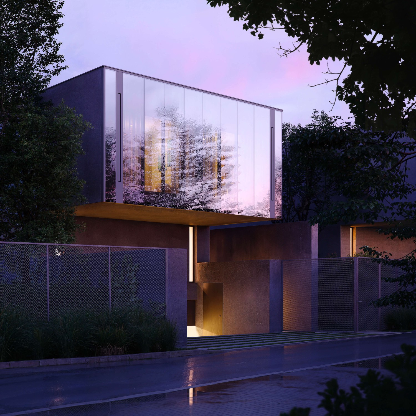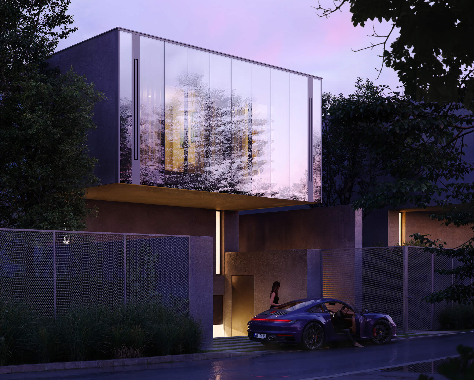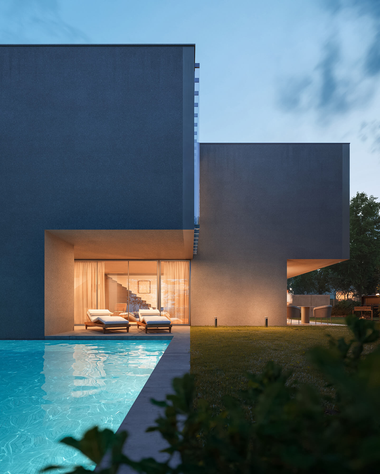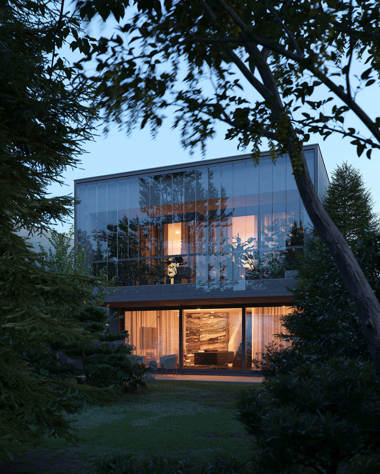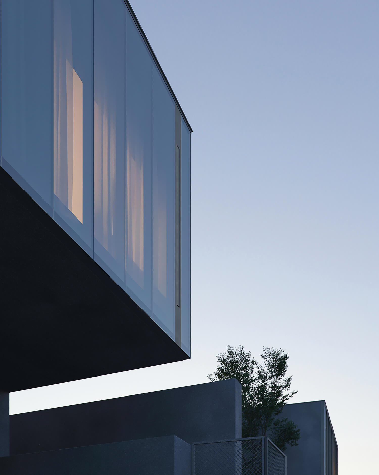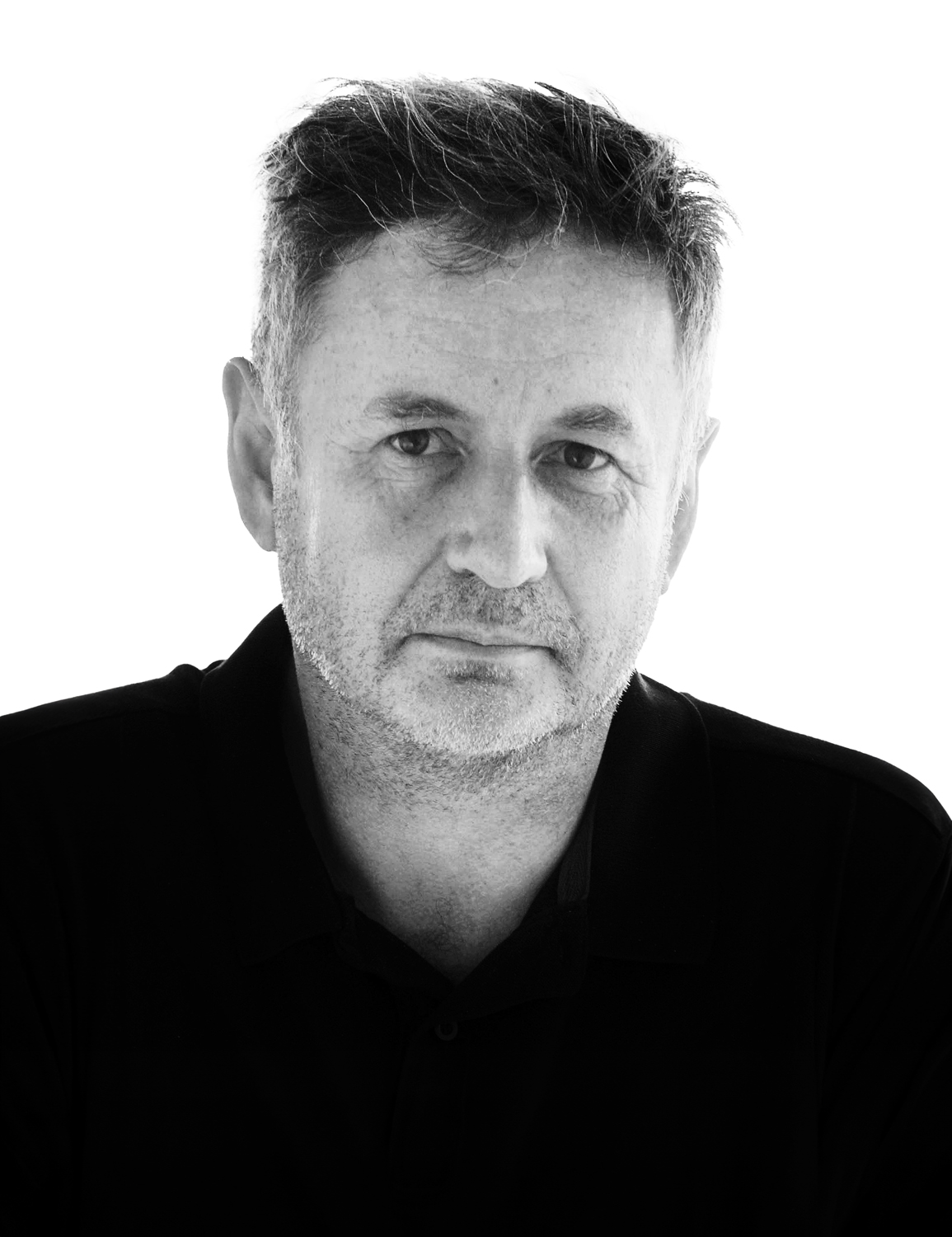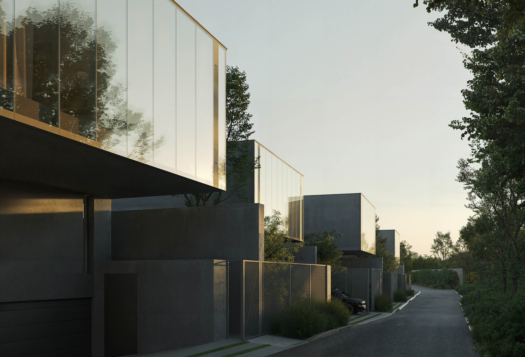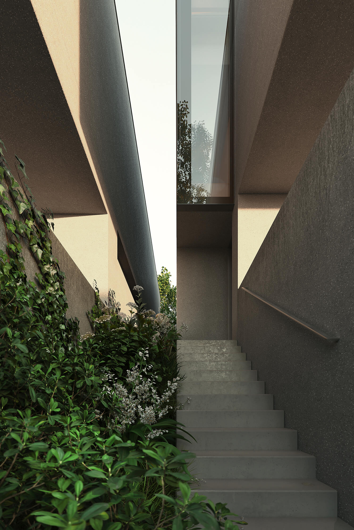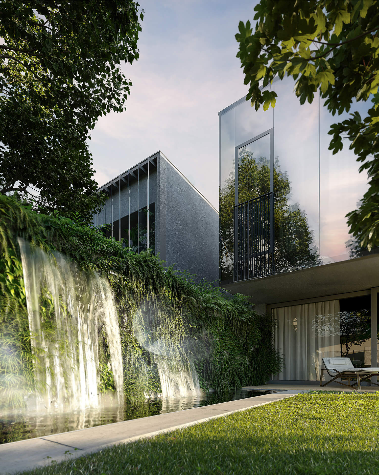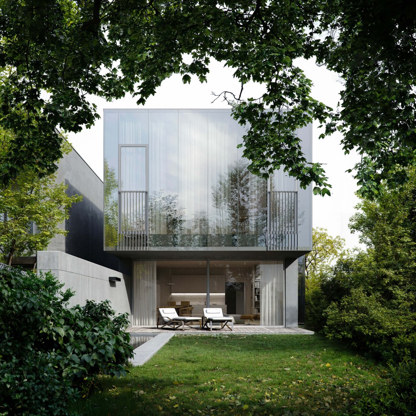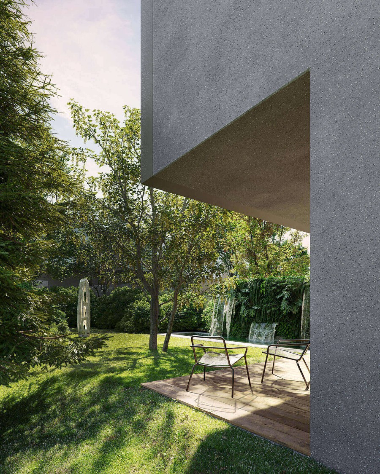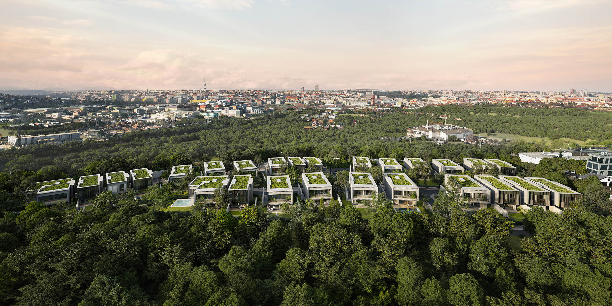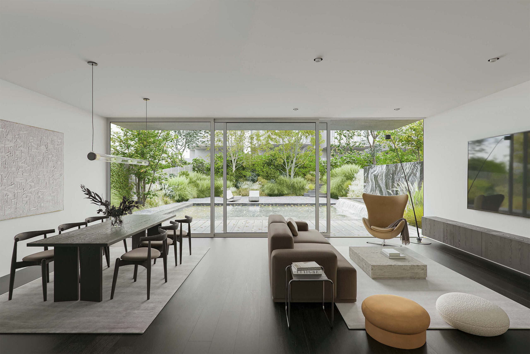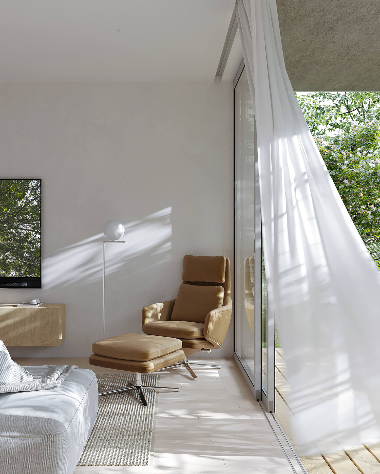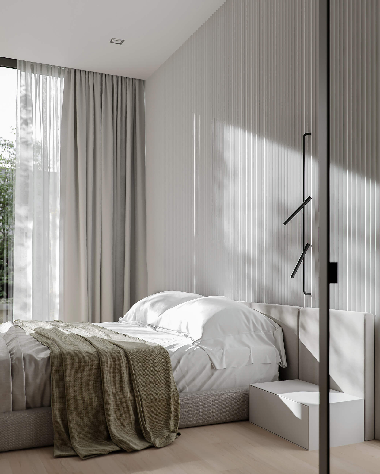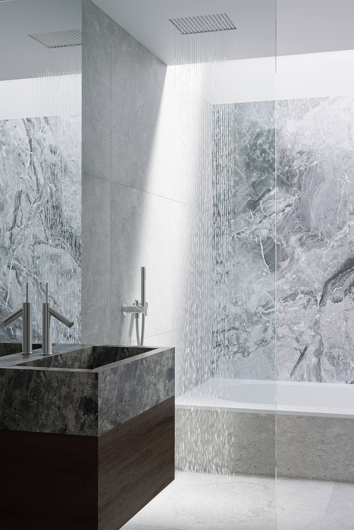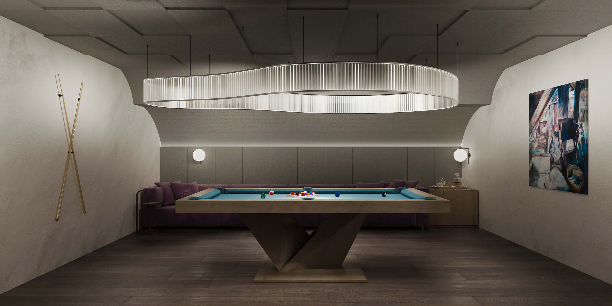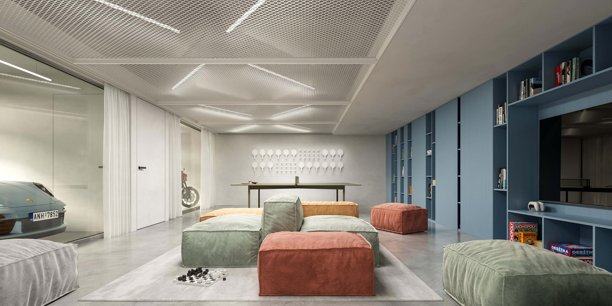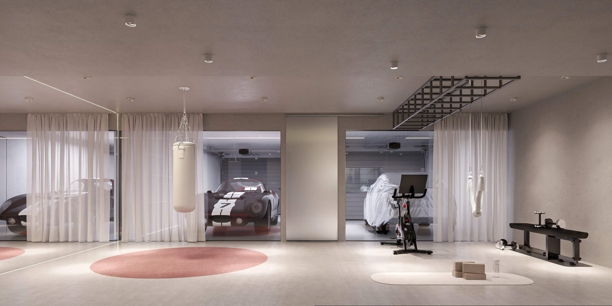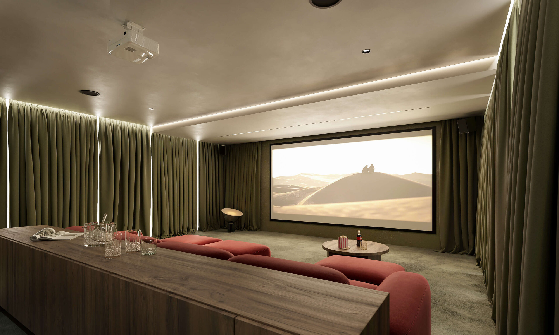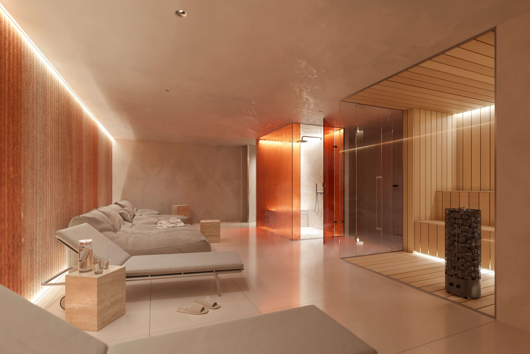A collection of timeless villas with views over Prague
A place surrounded by lush greenery and tall trees. A private community of people and a guarantee of safety. Neverending views of the city. The story of functionalist architecture, written by the Villa Tugendhat, reawakens. Sky City Villas is now writing its new chapter.
Absolute winner of the Architects’ Award
in the 2024 Realitní projekt roku competition
The entire project took shape in the sketchbook of Professor and Architect Ivan Kroupa, one of Czechia's foremost figures in architecture and the 2023 Architect of the Year. In his vision, urbanism means the synergy of all elements. The exterior and the individual villas come together to create a synergistic whole.
“The north: views of the city.
The south: garden chill.”
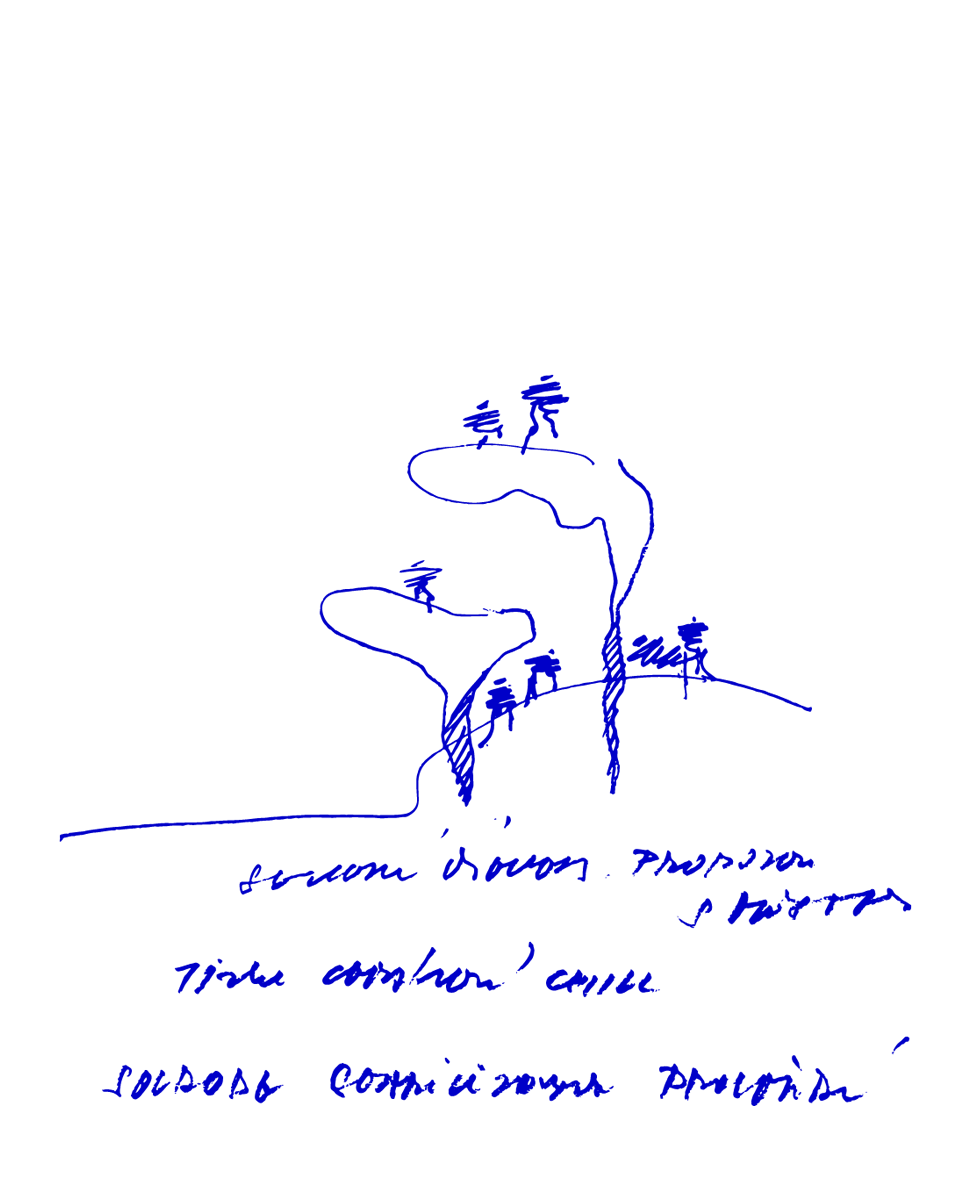
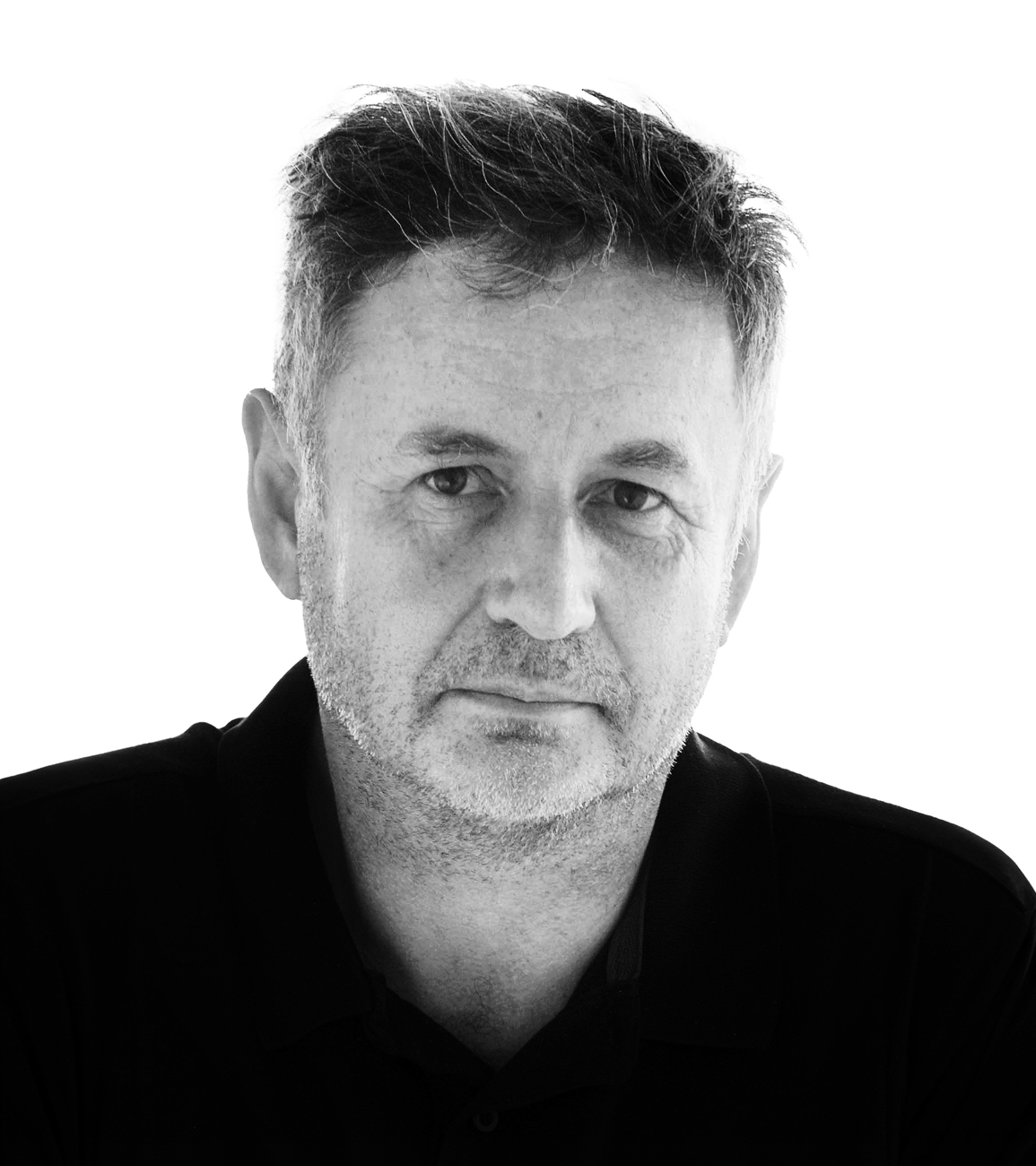
Prof. Ing. arch. Ivan Kroupa
Bustling city at your fingertips
Sky City Villas is situated at the highest point of Záběhlice, where you can enjoy uninterrupted sunsets and panoramic views of the entire city. Just a few steps will take you to the meanders of the Botič stream, offering daily walks that never lose their charm.
Feeling the city's call? It's within easy reach. In just 15 minutes, you can get to several prestigious schools, the business hub at Pankrác, or Chodov. While the city center is just a snap away, relaxation is even closer–a short stroll will bring you to tennis courts and badminton fields at the HAMR sports complex.
Sky City Villas is situated at the highest point of Záběhlice, where you can enjoy uninterrupted sunsets and panoramic views of the entire city. Just a few steps will take you to the meanders of the Botič stream, offering daily walks that never lose their charm.
Feeling the city's call? It's within easy reach. In just 15 minutes, you can get to several prestigious schools, the business hub at Pankrác, or Chodov. While the city center is just a snap away, relaxation is even closer–a short stroll will bring you to tennis courts and badminton fields at the HAMR sports complex.
Your oasis just beyond the door
The private access to the villas connects seamlessly to the existing residential area on a quiet cul-de-sac. In the neighborhood, you’ll encounter only familiar neighbors, creating a sense of community and trust. Thoughtful urban planning fosters a close-knit community, bringing together people you can feel connected to.
Breakfast in the grass, forever undisturbed
In Sky City Villas, you turn your attention to yourself. Finally, you get to focus on what truly matters. In the gardens designed by Pavlína Malíková, you have privacy and the time to indulge in what your heart desires. The hustle and bustle of the city is kept at bay thanks to the gated community. You know your neighbours well. No foreign faces to see.
Safety is
a promise
Nature joins forces with modern technology to create a home where only you and your loved ones exist. All deliveries can be picked up from a secure delivery box. The smart home system ensures that nothing and no one will surprise you. Tinted triple-glazed windows are equipped with security films so that moments spent at home are yours only.
One, two, three
Each villa works with space in its own way. All of them allow it to flow. Watch it transform itself under your guidance. Your home is now a reflection of who you are.The living room opens into an intimate garden, while the loggia provides a natural shelter from the weather. Nature's weightlessness enters the interior and slowly becomes part of your home.
Estimated completion date
2025 Phase 1
autumn\winter
2026 Phase 2
autumn\winter
Villa A
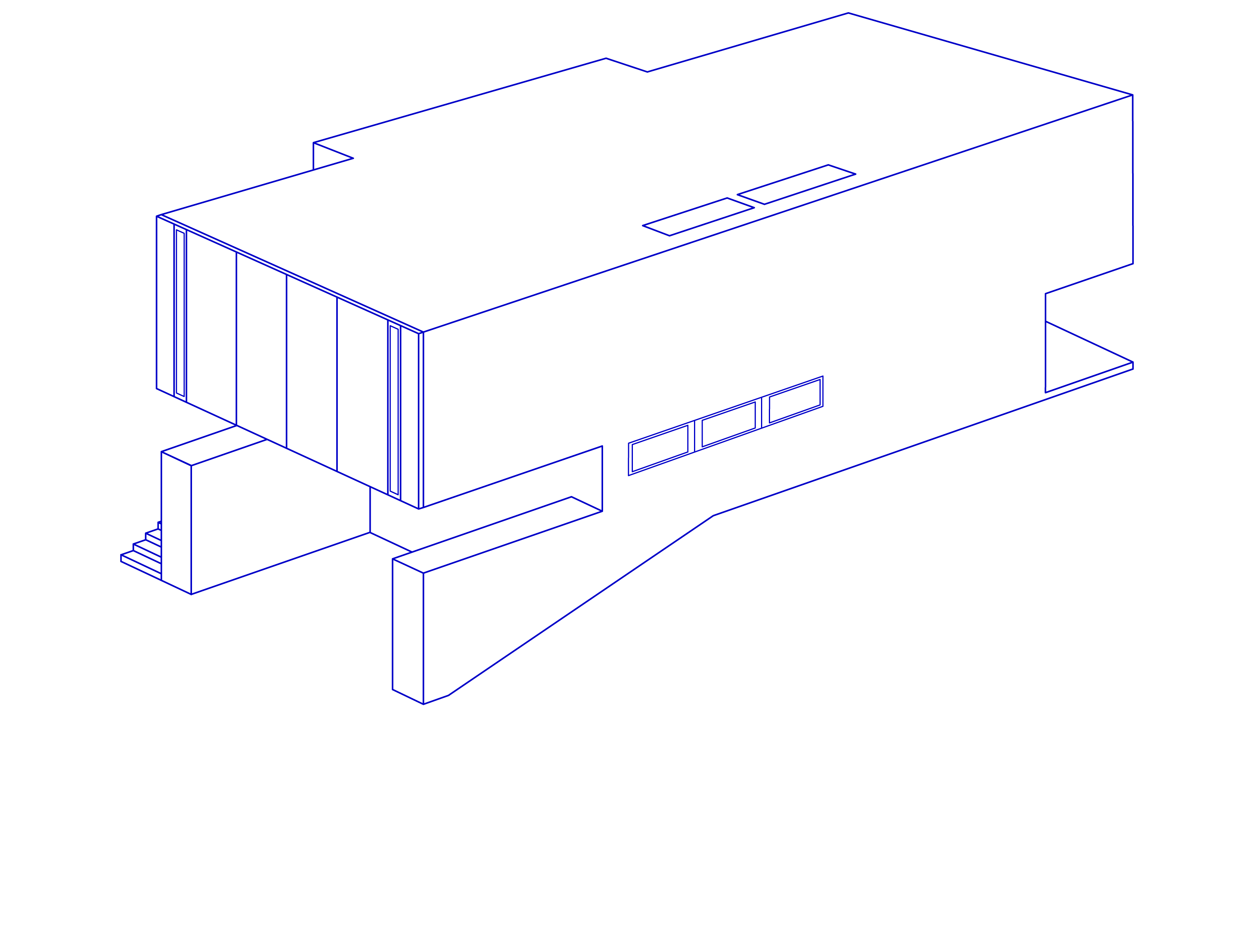
Villa B
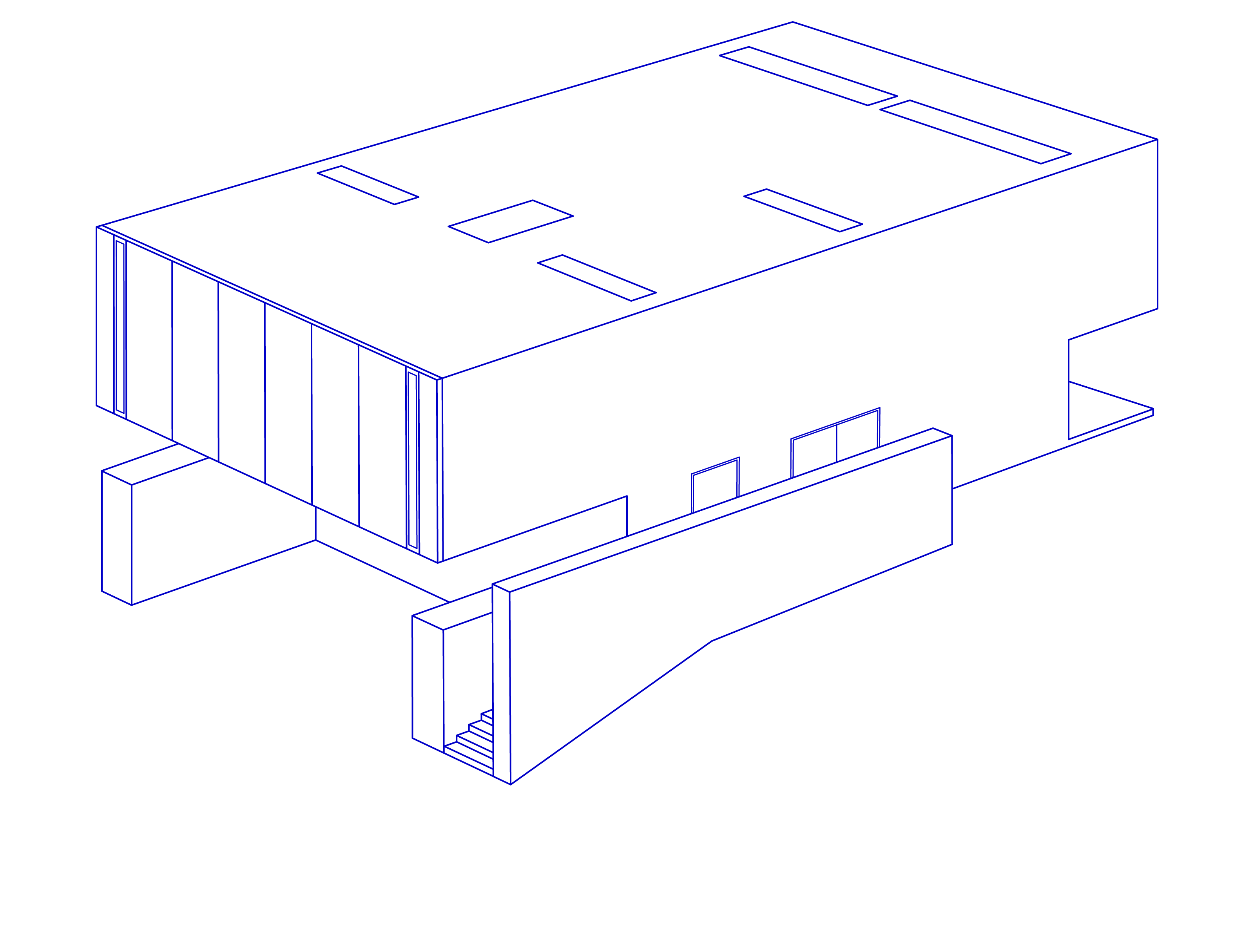
Villa C
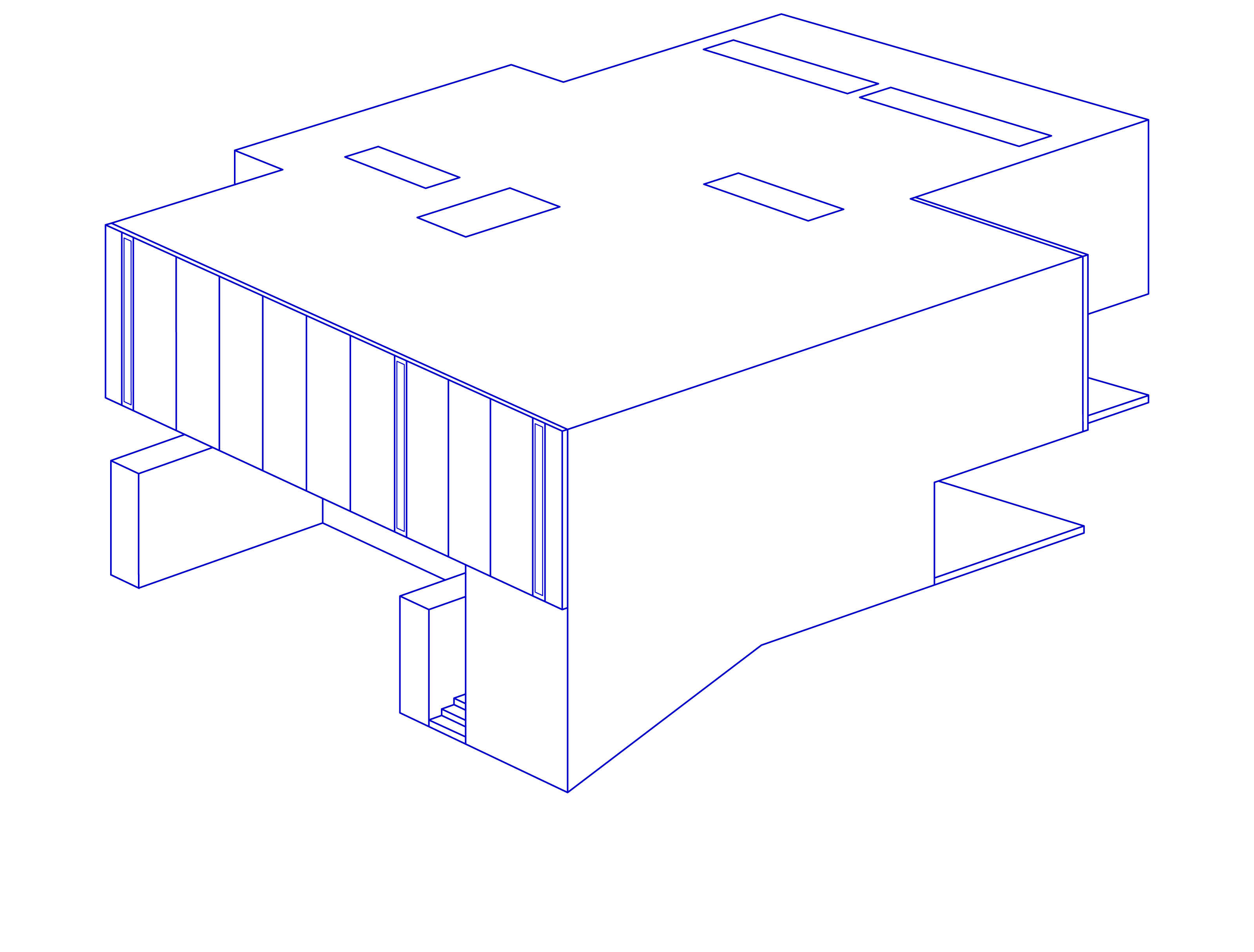
307 m² \ 4 beds
from 42,9 mil. CZK
403 m² \ 6 beds
307 m² \ 4 beds
from 42,9 mil. CZK
403 m² \ 6 beds
257 m² \ 4 beds
from 34,9 mil. CZK
307 m² \ 4 beds
from 42,9 mil. CZK
403 m² \ 6 beds
Total floor area in m²
Total floor area in m²
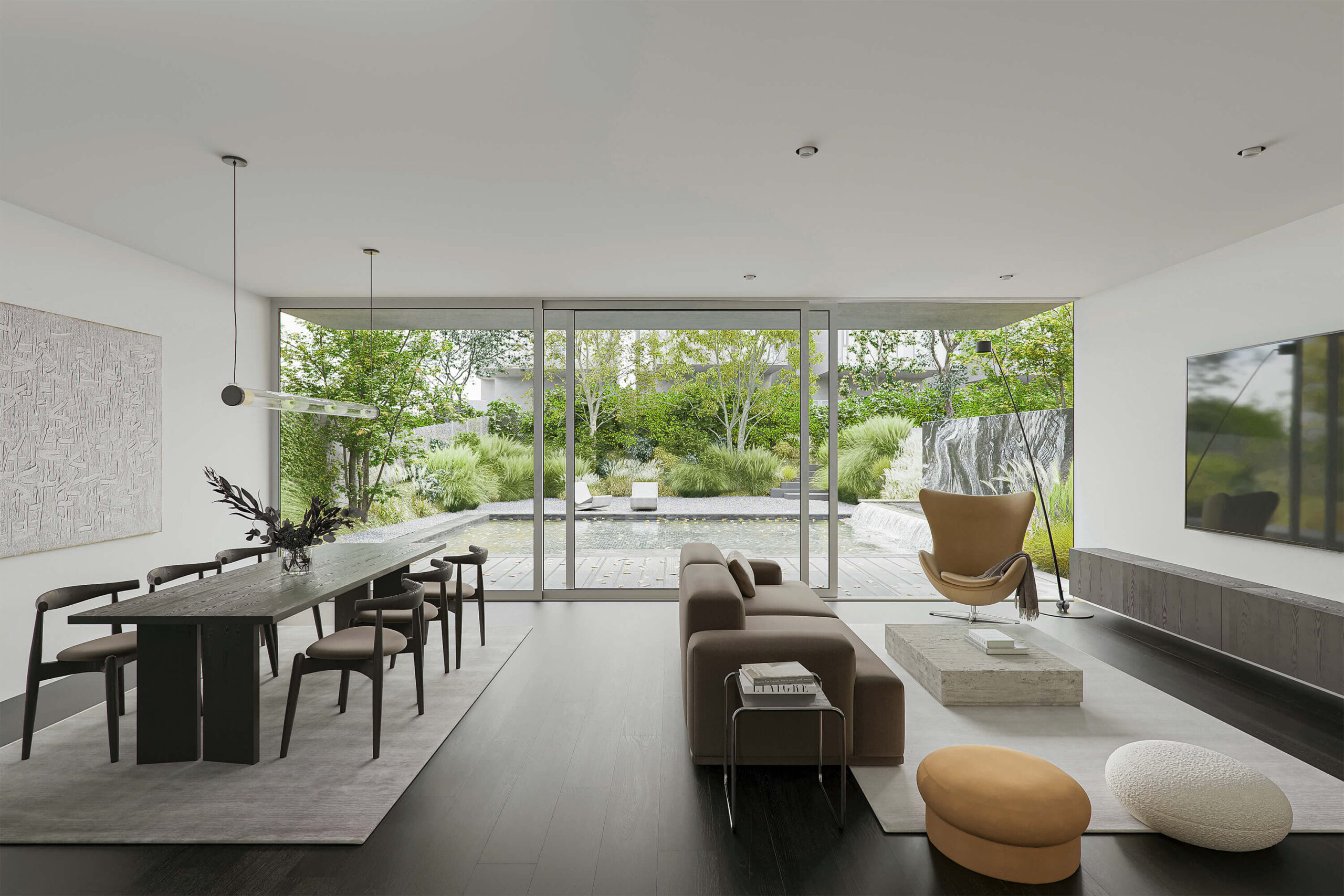
The reinforced concrete structure provides the house with a solid foundation for generations to come.
Enjoy the covered and spacious terrace with exotic wood flooring. Set up an outdoor kitchen easily. Everything is ready. Grill, cook, relax, invite your friends over and have fun.
Enjoy the presence of mature trees. Easily install garden technologies and lighting. Conserve precious resources by irrigating with water from the storage tank. Nature will thank you.
Thanks to the smart KNX system, you can use the home exactly how you wish. It ensures safety and comfort – and is future-ready. You can easily adjust and expand the features.
Enjoy the warmth of home with quality Swedish Kährs wooden floors laid in all living rooms of the house. A joy to look at and to walk on.
Acoustics are important. The house and the surrounding area is designed to reduce potential noise inside and around the house. Soundproofed walls, floors, quality doors and triple glazed windows allow you to enjoy peace and quiet in your own privacy.
Recessed wall trims allow the space to flow naturally.
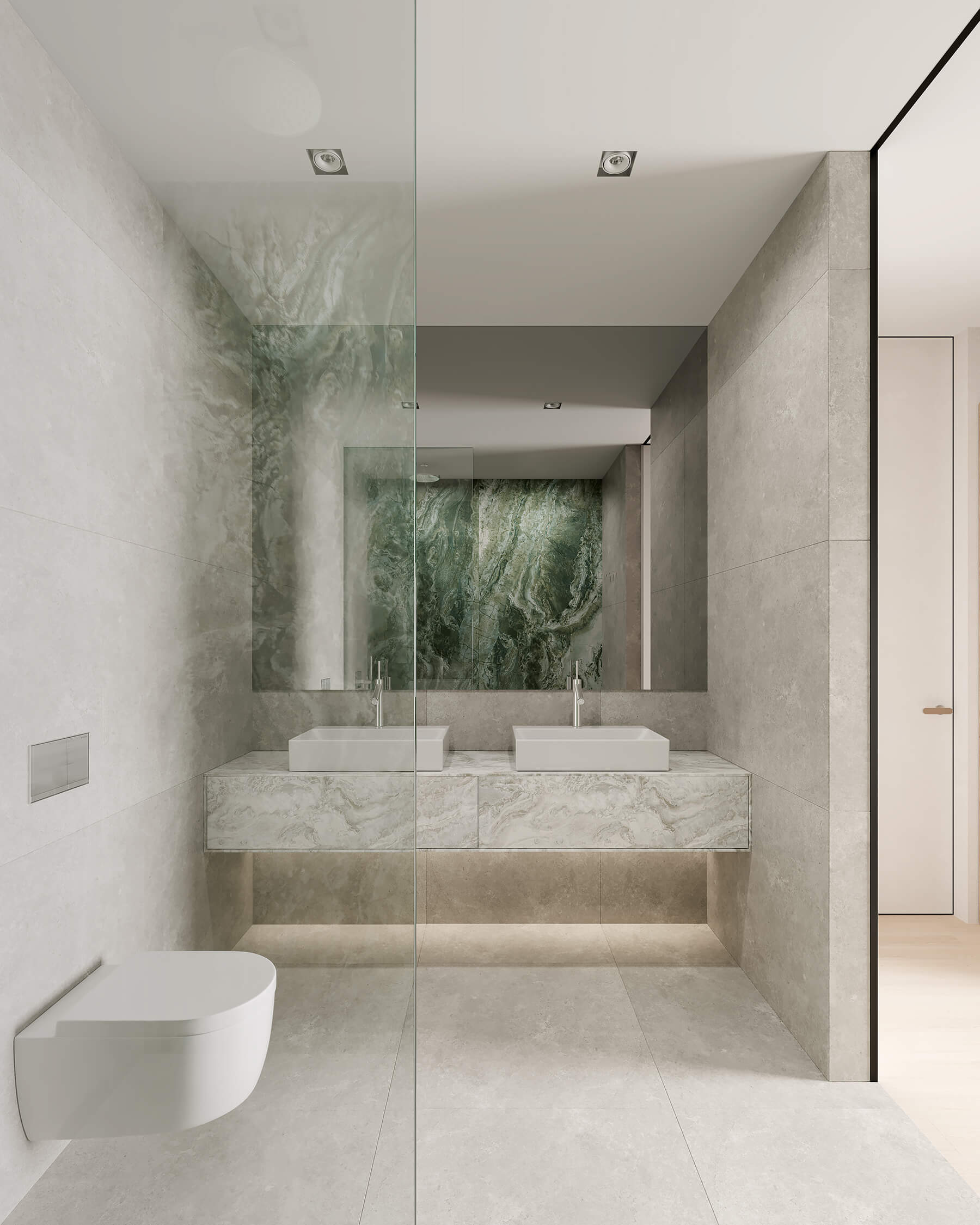
All villas skillfully work with light. Floor-to-ceiling windows allow it to flow in. Skylights above the staircase and in the bathrooms create a unique, almost heavenly impression. The delicate play of light and shadows is endless.
The large format tiles have been selected in shades of grey and muted pastels. The concrete and stone textures correspond to the exclusive design of the whole house.
VIEGA shower drains are skillfully recessed into the perimeter wall and are thus almost invisible. Your spa experience will not be disturbed.
All sanitary ware is by Villeroy & Boch. The bathtubs are made of the unique quaryl material, which is extremely durable, scratch- and limescale-resistant, making it easy to clean. The Axor Starck basin mixer from Hansgrohe won the prestigious Red Dot Design Award. A sense of beauty at every turn.
Modern frameless doors with hidden frames and hinges. Minimalist handles without rosettes. Extra tall.
A harmony of materials
Glass, steel, wood, and stone. Noble materials that talk to each other. The result of their dialogue is a unique interior that responds to the tune of its surroundings and adapts to the needs of its residents.The interiors of the individual villas were designed by Plus One Architects. Their approach lets the interiors reflect the phases of life and respect the natural flow of time. High doors and ceilings inspire thought and invite you to experience the present moment.
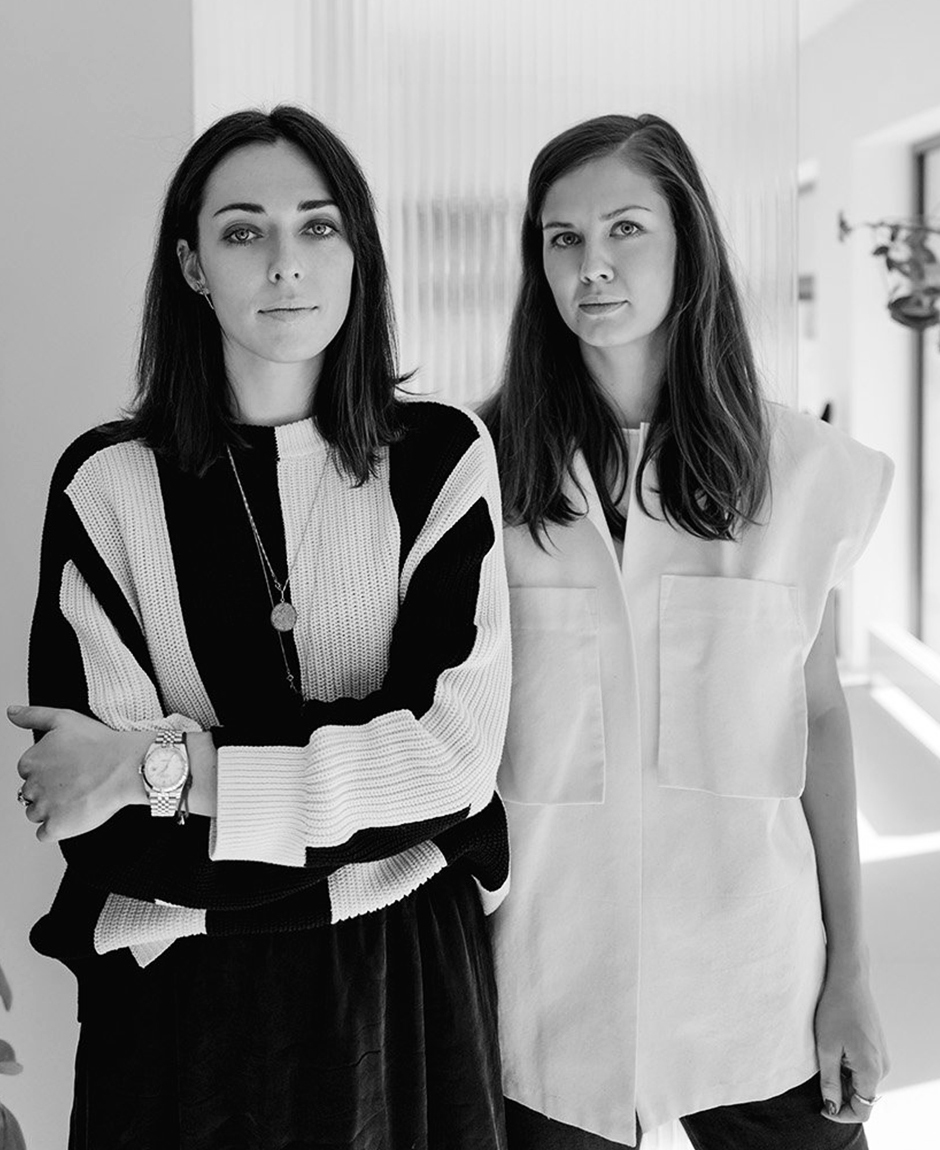
Ing. arch. Petra CiencialováIng. arch. Kateřina PrůchováPlus One Architects
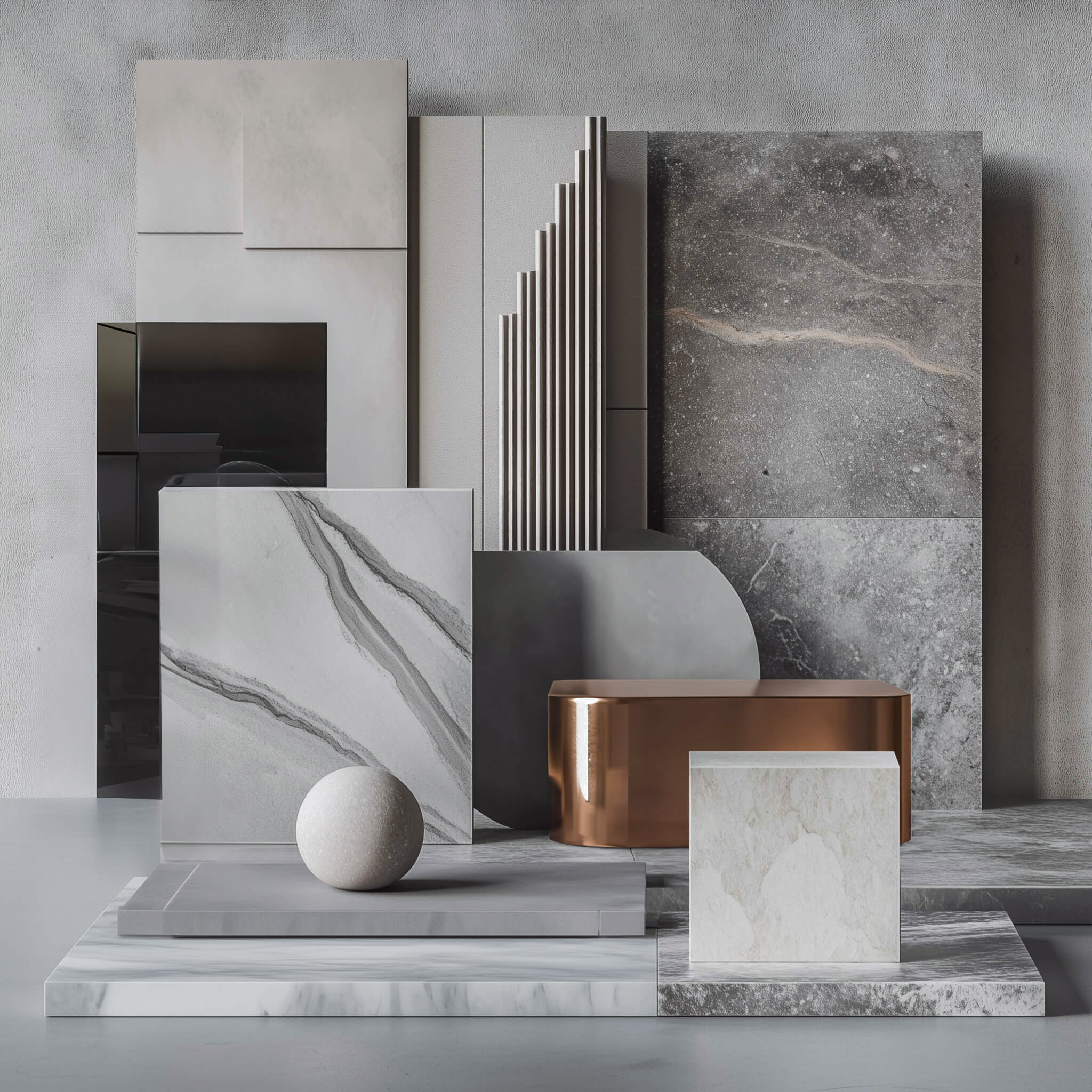

Ing. arch. Petra Ciencialová & Ing. arch. Kateřina Průchová \ Plus One Architects
A home that takes care of you
At Sky City Villas, let technology take care of the daily details. The smart home system brings everything together in one seamless setup. Your home adapts to your habits, setting the ideal temperature with ceiling cooling and heating. With Zehnder ventilation, fresh air flows constantly throughout the house, even retaining up to 95% of heat. Waiting for a delivery but can’t be there to receive it? No worries–your package can be safely stored in a refrigerated box at the entrance. Energy needs are handled by a heat pump connected to a deep geothermal well and solar panels on the green roof. The entire project, rated PENB A, is designed to be exceptionally sustainable.
With each of our projects, we move CONTI's vision forward. We care about client satisfaction and quality execution.
25 years
25 projects
1 100+ clients

Bronislav Cienciala, CEO \ CONTI

Bronislav Cienciala, CEO \ CONTI
Follow our Instagram
Sledujte náš Instagram
Allow yourself to experience quality architecture
Leave us a message or give us a call
Filip Matas
Jiří Maštálka
Follow our Instagram
Dummy text - do not remove to keep CSS
Dummy text - do not remove to keep CSS
Dummy text - do not remove to keep CSS
Dummy text - do not remove to keep CSS
Dummy text - do not remove to keep CSS
Dummy text - do not remove to keep CSS
